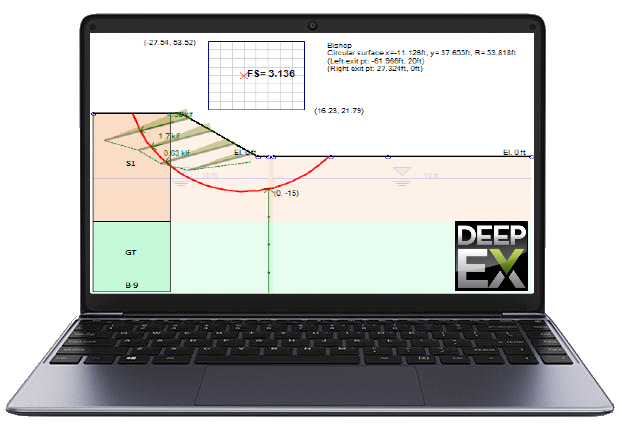Slope Stability Analysis and Finite Element Analysis Settlements
- Rana Jdidi
- Feb 6, 2024
- 3 min read
Updated: May 26, 2025
Video Example: Slope Stability Analysis and FEM Analysis Settlements
In this example we will be performing a slope stability analysis with and without the use of soil nails. A building is located on the top of the slope. Soil mass settlements and movements at the building can be evaluated with the finite element analysis method (DeepFEM, additional module available to any DeepEX version).
A. Project Description
Many times, in urban areas, we have to excavate a steep slope close to existing buildings. In this case, it is recommended to examine both the slope stability, and the surface settlements that might appear below the building. DeepEX software can handle such cases.
This design example presents a case with a 45deg slope surface. An existing building is located on the top of the bench. Two soil layers are considered in this model. This example focuses on the slope stability analysis of the slope surface, with and without the use of soil nails. For simplicity in this example, a circular slope stability analysis with the Morgenstern-Price (General Limit Equilibrium) method is presented. More complex failure surfaces, possibly using an automatic search approach, should also be examined in real projects.
A finite element analysis on the same model, was also performed using the DeepEX Finite Element engine DeepFEM. This allows us to examine the soil stresses, displacements and settlements below the building.
B. Example Video
C. Slope Stability and Finite Element Analysis Results
DeepEX can perform full structural and geotechnical design for deep excavations. Both slope stability and the finite element analysis results can be displayed graphically on the model area at the same time.
In DeepEx 2D Sections, the local project X-Axis is placed along the user screen. For the examined design section and the 3D loads (like buildings and footings), we can define the exact positions along the local Y-Axis as well (axis in-out of the screen). The following image presents the building and Design Section Y-Coordinate in the current example.
DeepEX can analyze and present results for all construction stages and created design sections, allowing the designer to review the full project history and take important decisions for optimizing a solution while ensuring adequate safety factors. The following images illustrate some of the calculated results, both from the slope stability analysis (critical slope surfaces and safety factors), and from the finite element analysis (settlements below the building).
Performing Slope Stability Analysis?
Interested in Finite Element Analysis?
Book a FREE online presentation now!
DeepEX - Shoring Design Software
DeepEX is the ultimate software program for design and analysis of Deep Excavations! Design any wall type and support system in the most efficient way!
|
|
|
|
|
|
DeepEX Features
All software features and capabilities! Review all available design methods and analysis standards!
DeepEX Upgrades
We continue our research and we introduce new unique features that extend the software capabilities!
HoloDeepEX
Export and visualize 3D deep excavation models in Virtual and Augmented Reality! Impress your clients!
Additional Modules
Additional modules are available! Customize your DeepEX version based on your project needs!
Training Videos
DeepEX can design and optimize any deep excavation in minutes! Review our professional training videos!
Design Methods
Several design methods for the wall beam analysis and various geotechnical standards are implemented!
Projects designed with DeepEX
DeepEx Demo
Structural and Geotechnical design of Deep Excavations.
Try the Full version for free and see how you can design and optimize any deep excavation model in the most efficient way!
Web Presentation
Get a Free online presentation! Learn about all software features and capabilities!
Purchase DeepEX
Get the most powerful shoring design software! Customize your version!
Software
Review our software programs for geotechnical engineers and contractors!
Trusted by
























