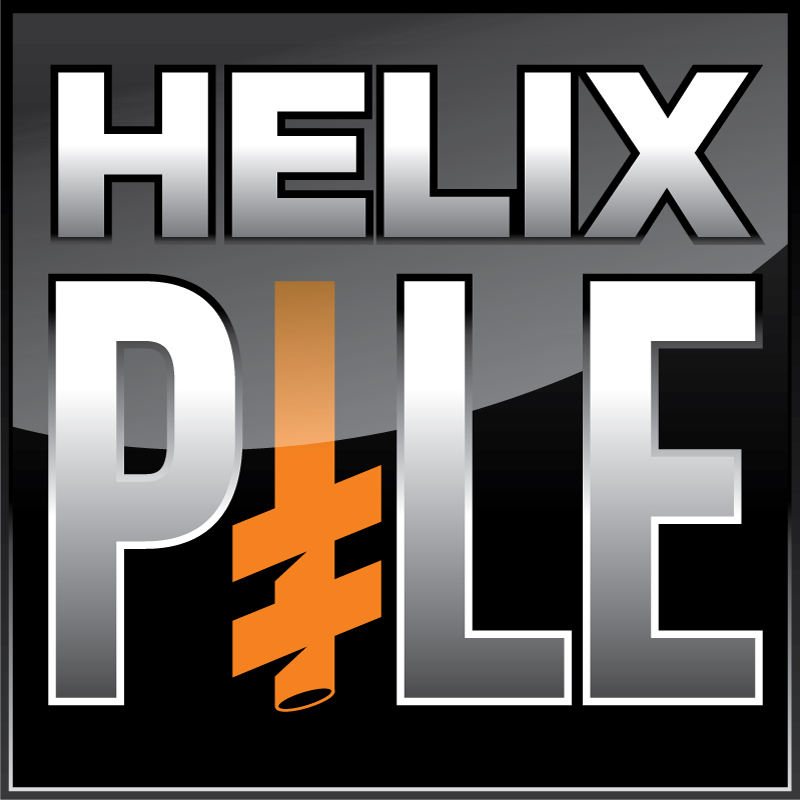
SHORING DESIGN PROJECTS - THEORY ON DEEP EXCAVATION DESIGN - SOFTWARE PROGRAMS
PROJECTS - THEORY - CASE STADIES - ARTICLES
This sections presents detailed information on some deep excavation projects designed with our software, DeepEX.
In addition, we present theory on deep excavation design and analysis, details about retaining wall and supporting excavation systems, as well as, detailed information about our geotechnical engineering software products.
$2 Billion Hudson Yards, New York
1

Circular wet soil mix shaft, Florida
2

Soldier Pile Wall in Manhattan, NY
3

1
Our Projects
PROJECTS DESIGNED WITH DEEPX
DeepEX is the ultimate software program for the design and analysis of deep excavation projects. It is trusted by more than 2000 engineers and engineering companies worldwide and more than 10000 projects have been designed using DeepEX!
THEORY IN DEEPEX SOFTWARE

Review several scientific methods for the design and analysis of any deep excavation model!
ANALYSIS METHODS

All classical Limit Equilibrium Methods and a Non-Linear analysis method are implemented!
2
Methods
THEORY, ANALYSIS METHODS AND DESIGN METHODS IN DEEPEX
DeepEX has implemented several design and analysis methods for deep excavations! In this section you can find useful information and extensive theory for all these methods and the implemented design standards.
WALL TYPES AND SUPPORT SYSTEMS IN DEEP EXCAVATIONS
DeepEX has implemented several design and analysis methods for deep excavations! In this section you can find useful information and extensive theory for all these methods and the implemented design standards.
OUR SOFTWARE PROGRAM
The mission of Deep Excavation LLC organization is the development of user-friendly, high-quality, integrated deep excavation abd deep foundarion calculation and design software by offering multiple accepted design methods. We provide innovative software solutions for deep excavation and deep foundation design professionals!







